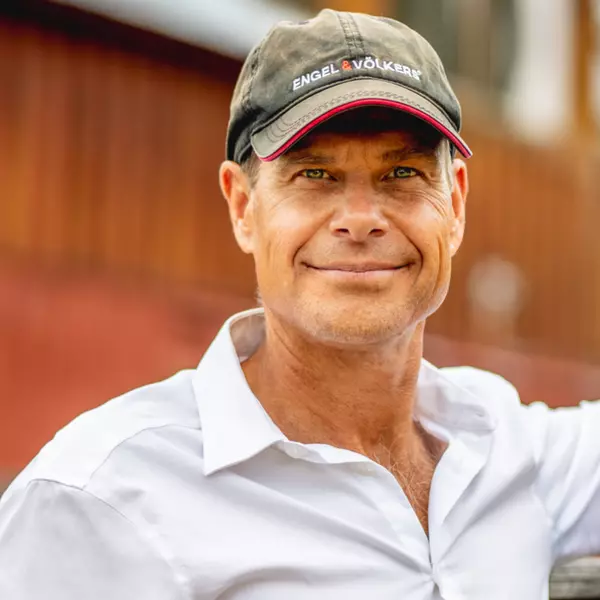$1,295,000
$1,295,000
For more information regarding the value of a property, please contact us for a free consultation.
3875 Canterbury Way Idaho Falls, ID 83404
6 Beds
5 Baths
7,382 SqFt
Key Details
Sold Price $1,295,000
Property Type Single Family Home
Sub Type Single Family
Listing Status Sold
Purchase Type For Sale
Square Footage 7,382 sqft
Price per Sqft $175
Subdivision Canterbury Park-Bon
MLS Listing ID 2173056
Sold Date 07/16/25
Style 2 Story
Bedrooms 6
Full Baths 4
Half Baths 1
Construction Status Frame,Existing
HOA Fees $8/ann
HOA Y/N yes
Year Built 1998
Annual Tax Amount $7,928
Tax Year 2023
Lot Size 0.880 Acres
Acres 0.88
Property Sub-Type Single Family
Property Description
Discover luxury living with this breathtaking custom home nestled in the highly desirable Canterbury Park nieghborhood. Ideally located near parks, schools & shopping centers, this 7,382 sqft masterpiece offers an innovative floor plan & premium finishes throughout. The home features an attached extended 3-car garage & a bonus detached 2-car garage with a heated workshop, finished floors & abundant storage. Inside, the front office boasts built-ins, a gas fireplace & elegant French doors. Sprawling common areas include a formal living room with a gas fireplace, a formal dining room with wainscoting accents & a modern chef's kitchen with stainless steel appliances, granite counters & ample cabinet space. The master suite is a private oasis with dual vanities, a luxurious soaker tub, a large slab-tiled shower, a walk-in closet & a bonus room housing a hot tub. Upstairs, find 3 guest bedrooms, 2 full baths & a finished bonus room with built-ins & a play area. The fully finished basement has a home theater, game room & extra bedrooms. The private backyard is an entertainer's dream with a large patio, paved garden area with a built-in gas firepit, and premium landscaping. High-quality materials, hardwood floors, crown molding, & custom cabinetry complete this exceptional home.
Location
State ID
County Bonneville
Area Bonneville
Zoning IDAHO FALLS-R1 RESIDENTIAL
Rooms
Other Rooms 2nd Kitchen, Formal Dining Room, Loft, Main Floor Family Room, Main Floor Master Bedroom, Master Bath, Mud Room, Office, Pantry
Basement Egress Windows, Finished, Full
Interior
Interior Features Ceiling Fan(s), Garage Door Opener(s), Hardwood Floors, Intercom, Tile Floors, Vaulted Ceiling(s), Walk-in Closet(s), Granite Counters
Hot Water Main Level
Heating Gas, Forced Air
Cooling Central
Fireplaces Number 2
Fireplaces Type 3+, Gas
Laundry Main Level
Exterior
Exterior Feature RV Pad
Parking Features 3 Stalls, Attached, Shop
Fence Vinyl, Full
Landscape Description Concrete Curbing,Established Lawn,Established Trees,Flower Beds,Sprinkler-Auto,Sprinkler System Full
Waterfront Description Corner Lot,Flat
Roof Type Architectural
Topography Corner Lot,Flat
Building
Sewer Public Sewer
Water Public
Construction Status Frame,Existing
Schools
Elementary Schools Sunnyside 91El
Middle Schools Taylor View 91Jh
High Schools Idaho Falls 91Hs
Others
Acceptable Financing Cash, Conventional
Listing Terms Cash, Conventional
Special Listing Condition Not Applicable
Read Less
Want to know what your home might be worth? Contact us for a FREE valuation!

Our team is ready to help you sell your home for the highest possible price ASAP
Bought with Real Broker LLC
Jim Hickey
Real Estate Advisor | Associate Broker | License ID: WY: RE-13419; ID: SP42654
GET MORE INFORMATION





