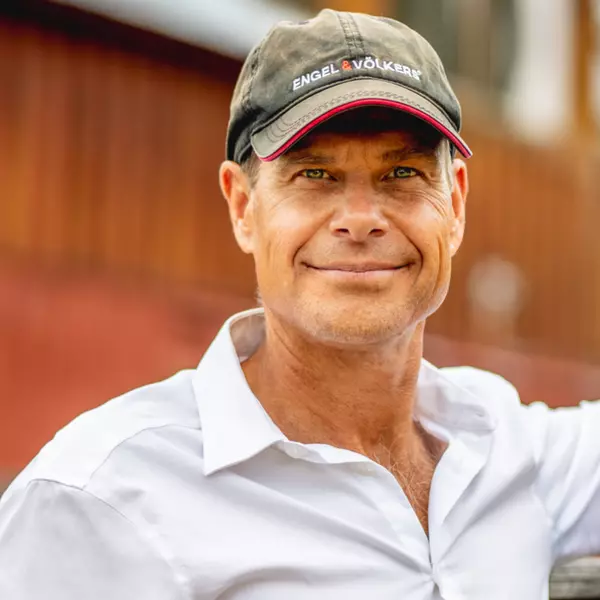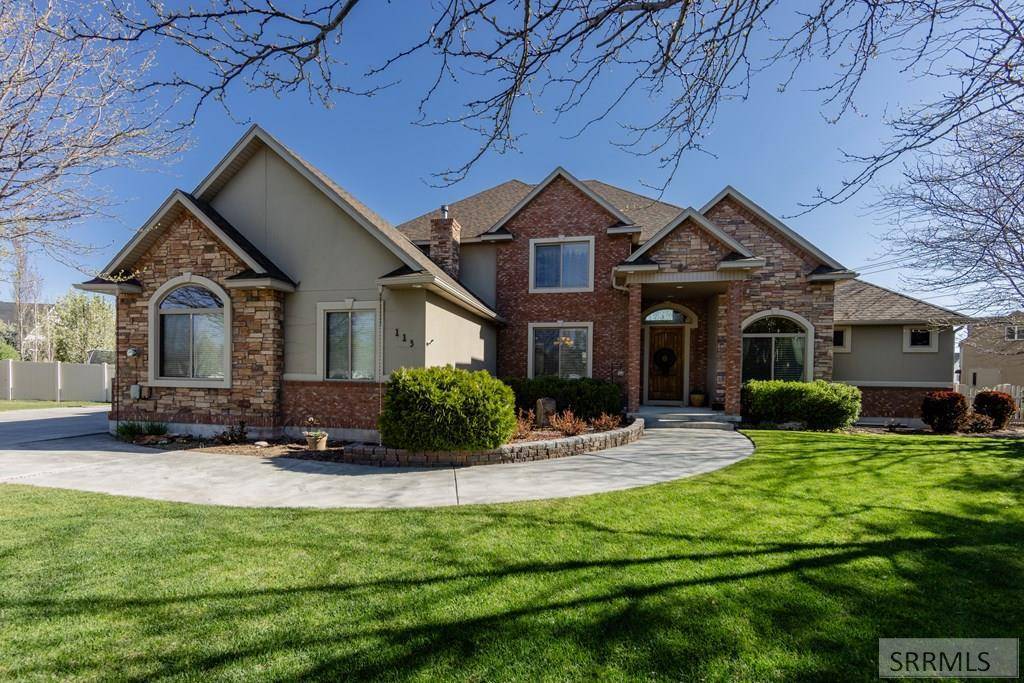$920,000
$920,000
For more information regarding the value of a property, please contact us for a free consultation.
113 Stillwater Drive Idaho Falls, ID 83404
6 Beds
4 Baths
5,470 SqFt
Key Details
Sold Price $920,000
Property Type Single Family Home
Sub Type Single Family
Listing Status Sold
Purchase Type For Sale
Square Footage 5,470 sqft
Price per Sqft $168
Subdivision Southpoint-Bon
MLS Listing ID 2176358
Sold Date 07/09/25
Style 1.5 Story
Bedrooms 6
Full Baths 3
Half Baths 1
Construction Status Frame,Existing
HOA Fees $34/ann
HOA Y/N yes
Year Built 2005
Annual Tax Amount $6,053
Tax Year 2023
Lot Size 0.410 Acres
Acres 0.41
Property Sub-Type Single Family
Property Description
Nestled in the desirable Southpoint Subdivision in central Idaho Falls, this meticulously maintained residence offers 5,470 sqft of refined living space on a 0.41-acre lot. The main level features a dedicated office with French doors, a formal living room with soaring ceilings, and an open-concept family room and kitchen centered around a warm fireplace. The gourmet kitchen is equipped with stainless steel appliances, double ovens, tile flooring, a curved island, casual dining area, and a spacious walk-in pantry. The main-floor primary suite serves as a private retreat with a generous walk-in closet and a luxurious ensuite featuring a jetted tub and a fully tiled walk-in shower. Upstairs, three additional bedrooms include a Jack and Jill bath configuration. The fully finished basement offers a second expansive family room with a fireplace, two bedrooms, a full bath, and a versatile den. Additional highlights include an oversized laundry/mudroom with built-in lockers, a 3-car garage with storage, fiber internet, and a beautifully landscaped backyard complete with an in-ground trampoline, hot tub, and a charming two-story playhouse with slide.
Location
State ID
County Bonneville
Area Bonneville
Zoning IDAHO FALLS-RPA-RESIDENCE PARK
Rooms
Other Rooms Den/Study, Formal Dining Room, Main Floor Family Room, Main Floor Master Bedroom, Master Bath, Mud Room, Office, Pantry
Basement Finished, Full
Interior
Interior Features Ceiling Fan(s), Garage Door Opener(s), Hardwood Floors, Plumbed For Central Vac, Plumbed For Water Softener, Vaulted Ceiling(s), Walk-in Closet(s), Granite Counters
Hot Water Main Level
Heating Gas, Forced Air
Cooling Central
Fireplaces Number 1
Fireplaces Type 2, Gas
Laundry Main Level
Exterior
Exterior Feature Free Standing Hot Tub, Shed
Parking Features 3 Stalls, Attached
Fence Vinyl, Full, Privacy
Landscape Description Established Lawn,Established Trees,Flower Beds,Garden Area,Sprinkler-Auto,Sprinkler System Full
Waterfront Description Flat
View None
Roof Type Architectural,Composition
Topography Flat
Building
Sewer Public Sewer
Water Public
Construction Status Frame,Existing
Schools
Elementary Schools Sunnyside 91El
Middle Schools Taylor View 91Jh
High Schools Idaho Falls 91Hs
Others
Acceptable Financing Cash, Conventional
Listing Terms Cash, Conventional
Special Listing Condition Not Applicable
Read Less
Want to know what your home might be worth? Contact us for a FREE valuation!

Our team is ready to help you sell your home for the highest possible price ASAP
Bought with Evolv Brokerage
Jim Hickey
Real Estate Advisor | Associate Broker | License ID: WY: RE-13419; ID: SP42654
GET MORE INFORMATION





