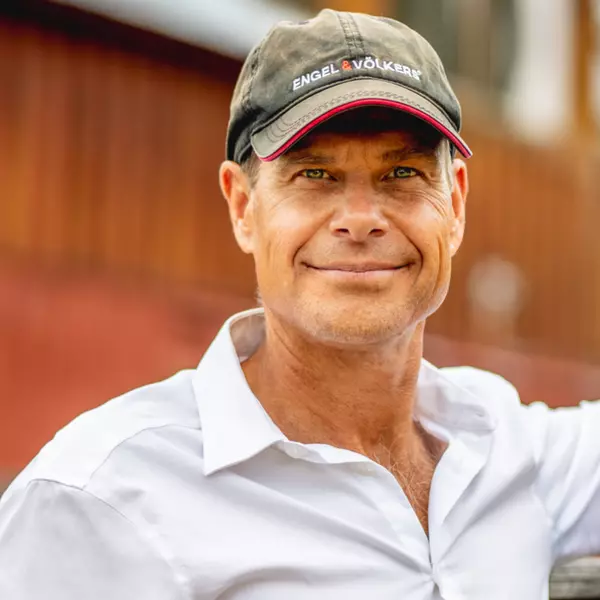$599,900
$599,900
For more information regarding the value of a property, please contact us for a free consultation.
5634 Jolyn Way Idaho Falls, ID 83404
6 Beds
3 Baths
3,400 SqFt
Key Details
Sold Price $599,900
Property Type Single Family Home
Sub Type Single Family
Listing Status Sold
Purchase Type For Sale
Square Footage 3,400 sqft
Price per Sqft $176
Subdivision Yorkside Addition-Bon
MLS Listing ID 2176065
Sold Date 07/11/25
Style 1 Story
Bedrooms 6
Full Baths 3
Construction Status Frame,Existing
HOA Y/N no
Year Built 2019
Annual Tax Amount $3,578
Tax Year 2024
Lot Size 10,890 Sqft
Acres 0.25
Property Sub-Type Single Family
Property Description
Home has been Pre-inspected & is in amazing shape! Sellers are happy to provide the inspection report upon request. Tucked in a quiet cul-de-sac within the well-maintained, established Yorkside Subdivision, this move-in ready home is a perfect blend of comfort and function. Fresh paint throughout complements the open-concept main living area with vaulted ceilings and a cozy corner gas fireplace. The kitchen shines with newly refinished cabinets, stainless appliances, a central island, and a hidden walk-in pantry—a standout feature! The spacious main-floor master suite boasts a drop-tray ceiling, a luxurious bath with a tiled shower, separate tub, and a walk-in closet. Two additional main-floor bedrooms, a full guest bath, and a convenient mud area with a walk-in laundry room off the garage add ideal functionality. The fully finished basement includes a large family room, 3 more bedrooms, and another full bath. Enjoy the oversized 3-car garage with an extended 3rd bay, RV pad with 120V, hot tub hookup, and an in ground basketball hoop. The large, extended patio is perfect for entertaining and overlooks a lush backyard with mature fruit trees (Honeycrisp x2, peach, cherry x2), raised garden beds, and thriving berry patches—all fully fenced for privacy.
Location
State ID
County Bonneville
Area Bonneville
Zoning IDAHO FALLS-R1 RESIDENTIAL
Rooms
Other Rooms Main Floor Master Bedroom, Master Bath, Mud Room, Pantry
Basement Egress Windows, Finished, Full
Interior
Interior Features Ceiling Fan(s), Garage Door Opener(s), Laminate Floors, Plumbed For Water Softener, Security System, Tile Floors, Vaulted Ceiling(s), Walk-in Closet(s), Granite Counters
Hot Water Main Level
Heating Gas, Forced Air
Cooling Central
Fireplaces Number 1
Fireplaces Type 1, Gas
Laundry Main Level
Exterior
Exterior Feature Free Standing Hot Tub, Playground, RV Pad, Shed
Parking Features 3 Stalls, Attached, Other Type-See Remarks
Fence Vinyl, Full
Landscape Description Established Lawn,Established Trees,Flower Beds,Outdoor Lighting,Sprinkler-Auto,Sprinkler System Full
Waterfront Description Cul-De-Sac
View None
Roof Type Composition
Topography Cul-De-Sac
Building
Sewer Public Sewer
Water Public
Construction Status Frame,Existing
Schools
Elementary Schools Sunnyside 91El
Middle Schools Taylor View 91Jh
High Schools Idaho Falls 91Hs
Others
Acceptable Financing Cash, Conventional, FHA, VA Loan
Listing Terms Cash, Conventional, FHA, VA Loan
Special Listing Condition Not Applicable
Read Less
Want to know what your home might be worth? Contact us for a FREE valuation!

Our team is ready to help you sell your home for the highest possible price ASAP
Bought with Keller Williams Realty East Idaho
Jim Hickey
Real Estate Advisor | Associate Broker | License ID: WY: RE-13419; ID: SP42654
GET MORE INFORMATION





