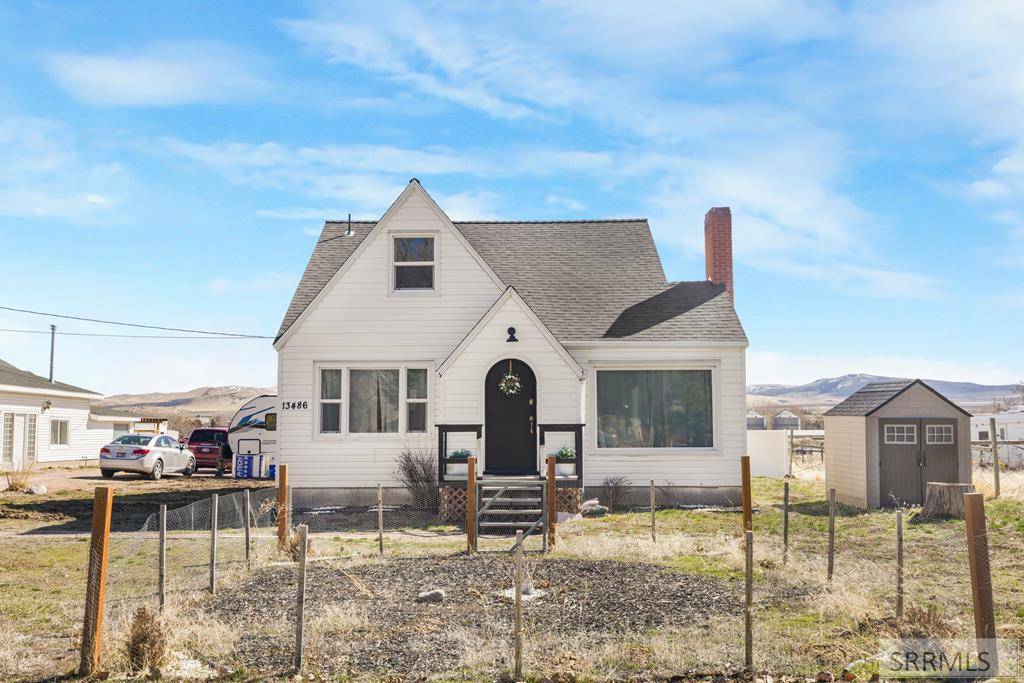$310,000
$310,000
For more information regarding the value of a property, please contact us for a free consultation.
13486 N Yellowstone Hwy Chubbuck, ID 83202
4 Beds
2 Baths
2,572 SqFt
Key Details
Sold Price $310,000
Property Type Single Family Home
Sub Type Single Family
Listing Status Sold
Purchase Type For Sale
Square Footage 2,572 sqft
Price per Sqft $120
MLS Listing ID 2175323
Sold Date 07/09/25
Style 2 Story
Bedrooms 4
Full Baths 2
Construction Status Frame,Existing
HOA Y/N no
Year Built 1938
Annual Tax Amount $866
Tax Year 2024
Lot Size 0.690 Acres
Acres 0.69
Property Sub-Type Single Family
Property Description
This charming 4-bedroom, 2-bath Farmhouse-style home sits on .69 of an acre, offering peaceful country living with no backyard neighbors while still providing easy highway access. Recently updated, this home features an open-concept kitchen and living area, complete with a butcher block island, recessed lighting, and a cozy fireplace serving as the heart of the living space. Beautiful arched doorways and large picture windows fill the home with natural light. A convenient mudroom is located off the rear entry, and the unfinished basement provides endless possibilities—whether you need additional living space, a recreation room, or a second fireplace, thanks to the existing chimney access. The basement also houses the laundry area, with a washer included. Notable updates include a new HVAC system (2022), a 6-ft vinyl privacy fence (2021) with a lifetime transferable warranty, and a brand-new well pump system (June 2024). The property is equipped with RV hookups, a fenced garden space in the front yard, and even an apple tree in the back with room to expand into a small orchard. Plus, the seller is providing a $5,000 carpet credit, giving you the flexibility to refresh the flooring to your taste!
Location
State ID
County Bannock
Area Bannock
Zoning POCATELLO-RESIDENTIAL
Direction N
Rooms
Basement Partial, Unfinished
Interior
Hot Water Basement
Heating Gas, Baseboard, Forced Air
Cooling Central
Fireplaces Number 1
Fireplaces Type 1, Wood
Laundry Basement
Exterior
Exterior Feature Shed
Parking Features Attached, Carport
Roof Type Architectural
Building
Sewer Private Septic
Water Shared Well
Construction Status Frame,Existing
Schools
Elementary Schools Tyhee
Middle Schools Hawthorne Middle School
High Schools Highland
Others
Acceptable Financing Cash, Conventional, 1031 Exchange, FHA, VA Loan
Listing Terms Cash, Conventional, 1031 Exchange, FHA, VA Loan
Special Listing Condition Not Applicable
Read Less
Want to know what your home might be worth? Contact us for a FREE valuation!

Our team is ready to help you sell your home for the highest possible price ASAP
Bought with Premier Properties Real Estate Co.
Jim Hickey
Real Estate Advisor | Associate Broker | License ID: WY: RE-13419; ID: SP42654
GET MORE INFORMATION





