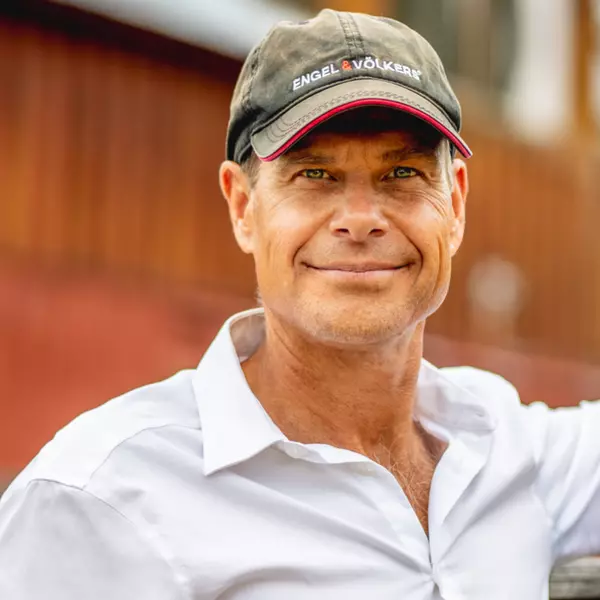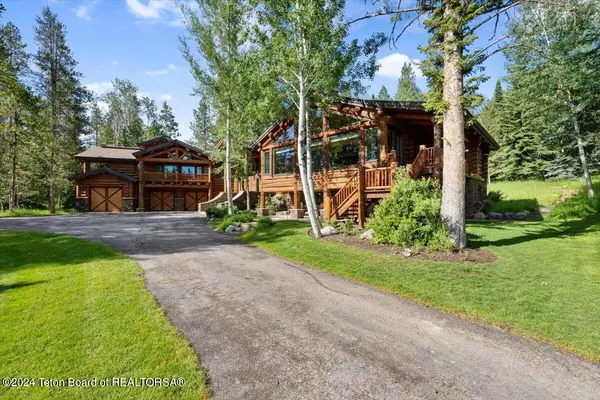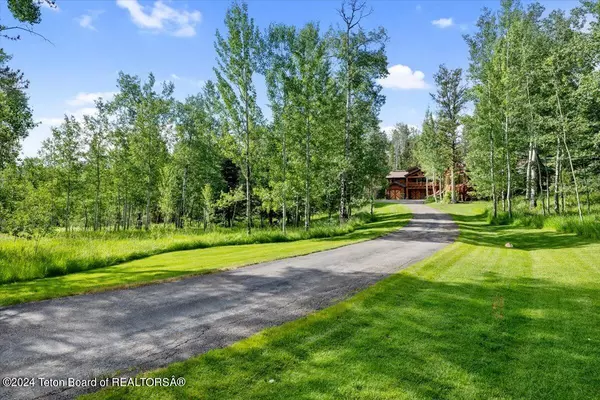$6,290,000
$6,290,000
For more information regarding the value of a property, please contact us for a free consultation.
4350 W BRONCO Road Wilson, WY 83014
4 Beds
5 Baths
6,902 SqFt
Key Details
Sold Price $6,290,000
Property Type Single Family Home
Sub Type Single Family Residence
Listing Status Sold
Purchase Type For Sale
Square Footage 6,902 sqft
Price per Sqft $911
Subdivision Hidden Hills
MLS Listing ID 24-1771
Sold Date 10/29/24
Bedrooms 4
Full Baths 4
Half Baths 1
HOA Fees $2,600
HOA Y/N Yes
Originating Board Teton Board of REALTORS®
Year Built 1995
Annual Tax Amount $29,647
Tax Year 2023
Lot Size 5.480 Acres
Acres 5.48
Property Sub-Type Single Family Residence
Property Description
Breathtaking 5.48-Acre Parcel in Hidden Hills, Wilson, WY: Welcome to your dream home in Hidden Hills, where luxury meets nature. This 5.48-acre parcel in the peaceful Hidden Hills subdivision south of Wilson, WY, offers serene hillside views, mature aspen groves, pine trees, natural grasses, and a tranquil waterfall flowing into a backyard stream. Elegant Home with Custom Craftsmanship: Enter through massive, handcrafted logs and stone double doors into this custom-built log and frame residence, significantly remodeled in 2004 by Teton Heritage Builders and Ellis Nunn Architects. The home features a unique design with a full-log roof structure, half-log lodgepole pine siding, and select interior log details. Perfect for Entertaining: Spanning nearly 7,000 sq. ft., the home includes a a chef's kitchen, open great room with formal dining, wet bar, wine tasting room, recreation room with shuffleboard, and numerous outdoor spaces overlooking the waterfall. The great room boasts a wall of windows with stunning views, a stacked stone wood-burning fireplace, inviting sitting areas, and a built-in bar. Chef's Dream Kitchen: The expansive kitchen is equipped with top-of-the-line appliances, custom cabinetry, granite countertops, and a breakfast nook leading to a spacious deck for al fresco dining. Luxurious Primary Suite: The private primary suite includes a large bedroom with fireplace, two private covered decks, a walk-in closet, and an expansive bathroom with marble mosaic tiles, a corner tub with a view, a kitchenette, and a fully equipped workout room. Endless Outdoor Recreation: Enjoy true relaxation in this secluded paradise, complemented by the comforts of a luxury home. Nearby National Forest access points offer endless outdoor recreation opportunities year-round.
Location
State WY
County Teton
Community Hidden Hills
Area 04 - W Snake S Of Wilson
Rooms
Basement None
Interior
Interior Features Cathedral Ceiling(s), Wet Bar, High Speed Internet
Heating Electric Baseboard, Electric In Floor, Forced Air Ducts
Flooring Hardwood
Exterior
Exterior Feature Balcony, Water Feature
Parking Features Garage Door Opener
Garage Spaces 3.0
View Gros Ventre Mtn View, Mountain(s), Scenic
Roof Type Shingle
Porch Deck, Porch, Terrace
Building
Lot Description Year Round Access, Trees, Wooded, Landscaped, Sprinkler System
Sewer Septic (existing)
Water Well
Others
Tax ID 22-40-17-35-2-06-004
Read Less
Want to know what your home might be worth? Contact us for a FREE valuation!

Our team is ready to help you sell your home for the highest possible price ASAP
Jim Hickey
Real Estate Advisor | Associate Broker | License ID: WY: RE-13419; ID: SP42654
GET MORE INFORMATION





