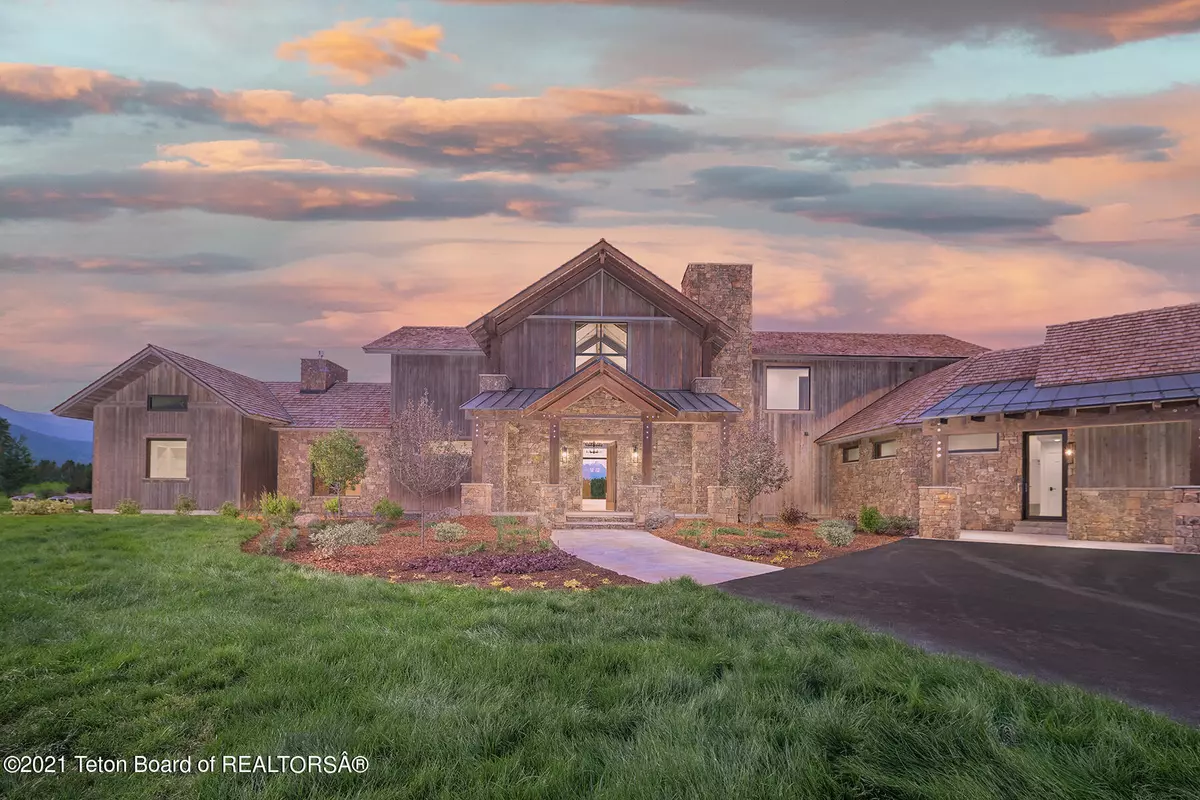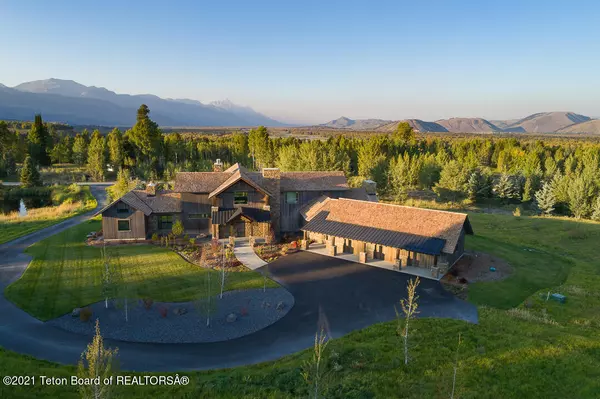$11,950,000
$11,950,000
For more information regarding the value of a property, please contact us for a free consultation.
5060 W EAGLE Road Wilson, WY 83001
5 Beds
6 Baths
6,683 SqFt
Key Details
Sold Price $11,950,000
Property Type Single Family Home
Sub Type Single Family Residence
Listing Status Sold
Purchase Type For Sale
Square Footage 6,683 sqft
Price per Sqft $1,788
Subdivision Riverview Ranch
MLS Listing ID 21-3277
Sold Date 11/19/21
Bedrooms 5
Full Baths 2
Half Baths 2
Three Quarter Bath 2
HOA Fees $4,000
HOA Y/N Yes
Originating Board Teton Board of REALTORS®
Year Built 2021
Annual Tax Amount $10,826
Tax Year 2021
Lot Size 4.440 Acres
Acres 4.44
Property Sub-Type Single Family Residence
Property Description
Resting in the valley below pristine Wyoming peaks, this stunning newly-constructed home boasts luxurious details that epitomize a refined mountain modern aesthetic. Immersed seamlessly into the lush, mature native vegetation, this 4.4-acre property enjoys privacy, diverse wildlife, and untamed mountain scenery. Cathedral ceilings with exposed beams and a commanding stone fireplace with rough-hewn timber mantle cultivate a sense of spaciousness and frame iconic Teton views. Wide plank oak flooring and a harmonious blend of rustic and modern details make this mountain retreat a true oasis. From the spacious master suite — with private office, fireplace, walk-in closet, and spa-inspired ensuite — to the chef-worthy kitchen, this beautifully-appointed home is sophisticated and unforgettable. Situated a few minutes' drive south of Wilson, in the heart of the lush valley floor, this newly-constructed home enjoys a sense of mountain seclusion. And yet, for all the privacy and peace of the Wyoming wild, it is a conveniently short drive to world-class skiing, dining, shopping, schools, and all that Jackson Hole has to offer.
The thoughtfully designed exterior blends elegantly with the surrounding landscape; mindful incorporation of stone, cedar siding, flagstone patios, and native vegetation weaves an experience of a distinctive mountain retreat. Expansive windows throughout the home welcome the surrounding natural world in, and create an effortless exchange between exterior and interior spaces.
At the heart of this 5-bedroom/6-bathroom home is the great room anchored around a majestic handcrafted stone fireplace that soars up to meet the exposed beams of the cathedral ceiling. Evoking a sense of reflection and flow, the great room connects to the spacious kitchen, and continues on to a smaller-scale stone fireplace in the dining room beyond.
Centered around an expansive island and enjoying superb natural sunlight, the kitchen offers top-of-the-line appliances including a double refrigerator, double ovens, double sinks, and a 6-burner Wolf rangetop and hood. A walk-in pantry with a farmhouse-style door, bountiful storage, and marble countertops are only a few of the details that make the kitchen an ideal space for culinary creation, an intimate family breakfast, or hosting a lively dinner party.
The generous master suite enjoys a private fireplace and patio access. An inner sanctum nestled within the overall harmonious atmosphere of the home, the master bedroom offers a sense of peace and relaxation. The spa-inspired bathroom is bathed in natural light and sparkling with sophisticated finishes and boasts a soaking tub, oversized shower, and double vanity. A spacious walk-in closet offers ample storage, and an adjoining private office ensures a private retreat for unimpeded focus and tranquility.
Each of the three guest bedrooms enjoys remarkable views, abundant natural light, and en suite bathrooms. The main mudroom and laundry room with stone flooring, plenty of built-in storage, and easy access to the three-car garage are ideal for keeping recreational gear year-round, and cleaning up after any mountain adventure. A second laundry room upstairs provides easy access for guests.
Ultimately, this exceptionally crafted home is the epitome of luxury mountain modern living. Whether for a year-round residence, or a seasonal Jackson Hole retreat, you'll savor every moment in this sublime mountain haven.
Location
State WY
County Teton
Community Riverview Ranch
Area 04 - W Snake S Of Wilson
Rooms
Basement None
Interior
Interior Features Cathedral Ceiling(s), High Speed Internet
Heating Electric In Floor, Forced Air Ducts
Cooling Central Air
Flooring Hardwood, Oak
Exterior
Parking Features Garage Door Opener
Garage Spaces 3.0
Utilities Available Phone to Lot Line, Owned
View Grand Teton View, Wyoming Range Views, Teton View, Mountain(s), Water, Scenic
Roof Type Metal,Shake
Porch Patio, Porch
Building
Lot Description Year Round Access, Seasnl Strm (Ditch), Level, Forest Access, Trees, Landscaped, Sprinkler System
Sewer Septic (existing)
Water Private
Others
Tax ID 22-40-17-15-2-05-006
Read Less
Want to know what your home might be worth? Contact us for a FREE valuation!

Our team is ready to help you sell your home for the highest possible price ASAP
Jim Hickey
Real Estate Advisor | Associate Broker | License ID: WY: RE-13419; ID: SP42654
GET MORE INFORMATION





